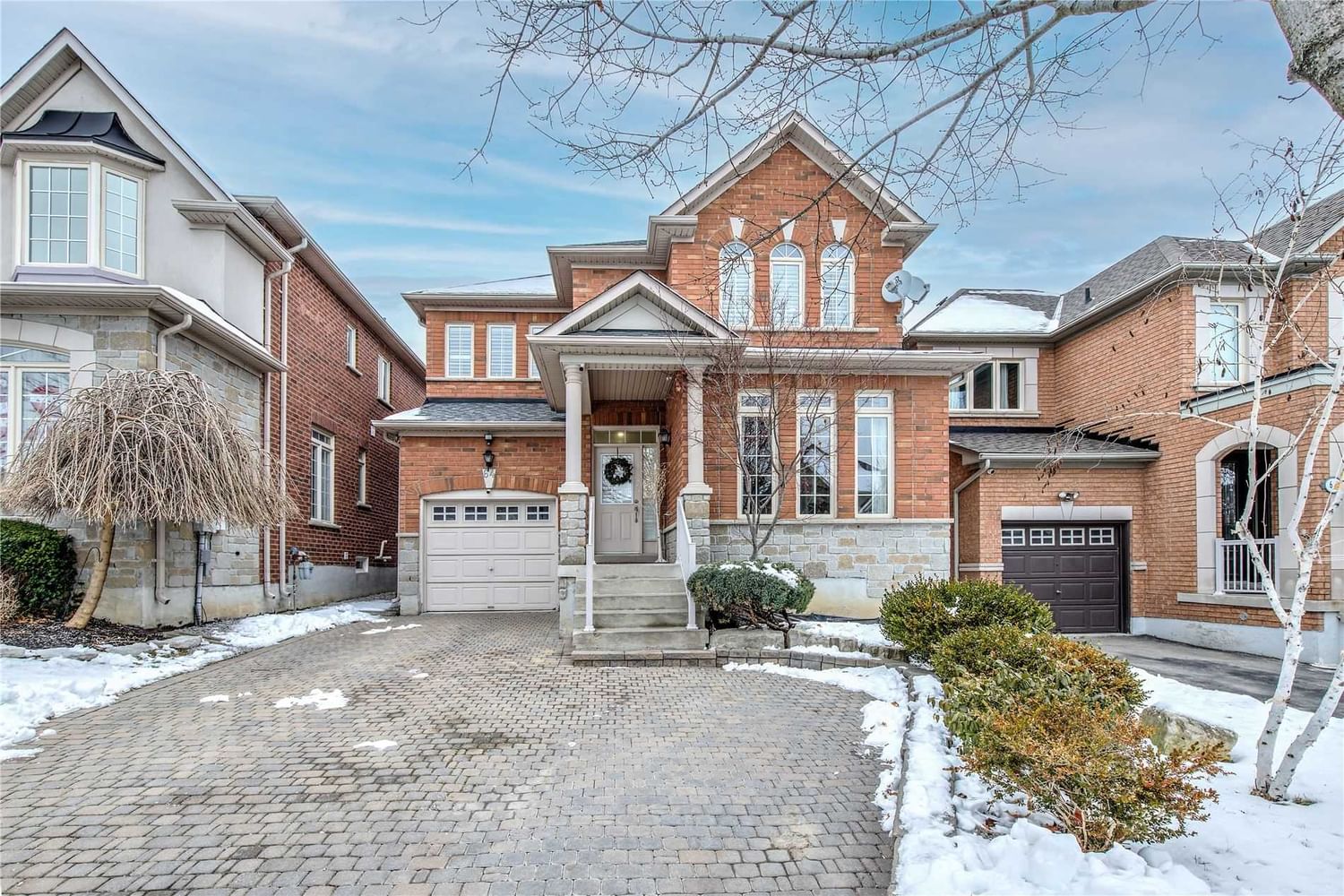$1,498,000
$*,***,***
4-Bed
4-Bath
2000-2500 Sq. ft
Listed on 12/21/22
Listed by ROYAL LEPAGE YOUR COMMUNITY REALTY, BROKERAGE
Wow, Chic Luxury! Unique Chance To Own This F-U-L-L-Y Detached Stylishly Renovated 4-Bed & 4-Bath Home In Prestigious Thornhill Woods! Stunning Renovations Top To Bottom! Offers 2,214 Sf Above Grade Luxury Layout P-L-U-S Professionally Finished Basement (3200+ Sf Living Space); 9 Ft Ceilings/Main Flr; Smooth Ceilings & Pot Lights Throughout;Custom Modern Kitchen W/7 Built-In Top-Of-The Line S/S Appl-S Including 6 Burner Gas Cooktop, Double Wall Ovens & B/I Microwave, Huge Waterfall Centre Island/Breakfast Bar Finished W/Caesar Stone Countertops&Book Matched Creaser Stone Backsplash,Pantry,Shiny Porcelain Floors;Family Rm Open To Kitchen & Featuring Gas Fireplace W/Custom Floor To Ceiling Porcelain Surround;4 Large Bedrms/2nd Flr;Fully Upgraded Powderm&Bathrooms;Iron Pickets;Stone Feature Wall In Dining Rm & Primary Bedrm;California Shutters!Primary Retreat Offers W/I Closet W/Organizers& Renod 5Pc Ensuite W/Floating Vanity&Seamless Glass Shower! This Is The One,Move-In & Enjoy! See 3D!
Backyard Oasis W/Stone Patio, Sod 2021! Cvac!Extended Interlock! Roof Shingles 2020! Fin Bsmnt W/Sauna,Large L-Shaped Living Rm(Part Could Be Closed As Bedrm,) 3Pc Bath!Garage Access!No Sidewalk!Parks 5 Cars Total!Perfect New Year Gift!
N5854891
Detached, 2-Storey
2000-2500
8+2
4
4
1
Built-In
5
Central Air
Finished
Y
Y
Brick, Stone
Forced Air
Y
$6,002.58 (2022)
85.30x35.10 (Feet) - Backyard Oasis! Very Quiet Street!
